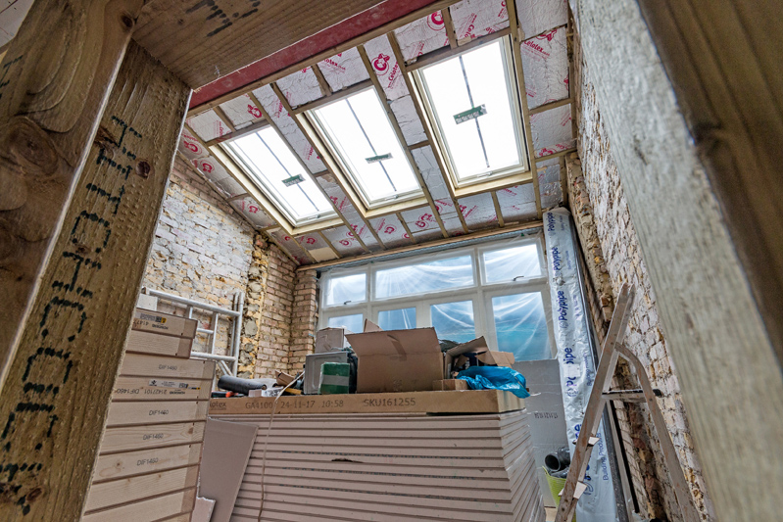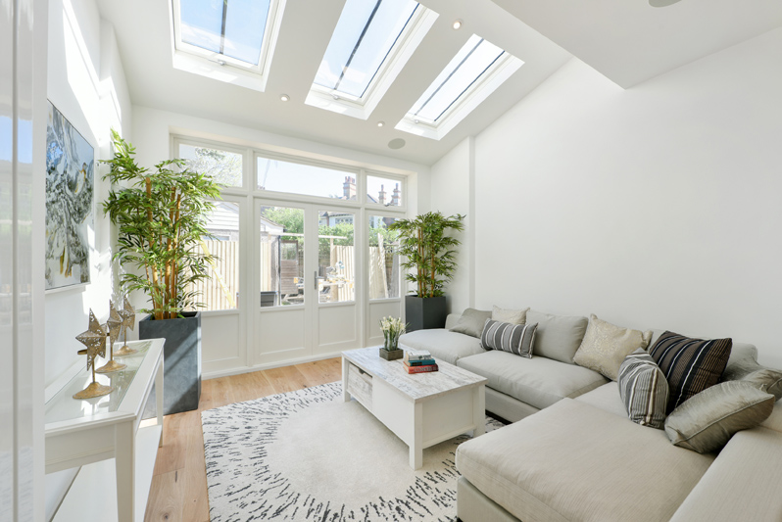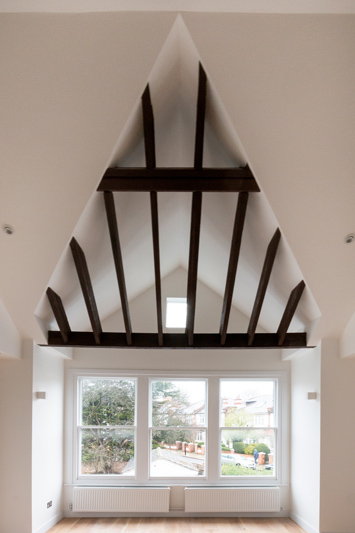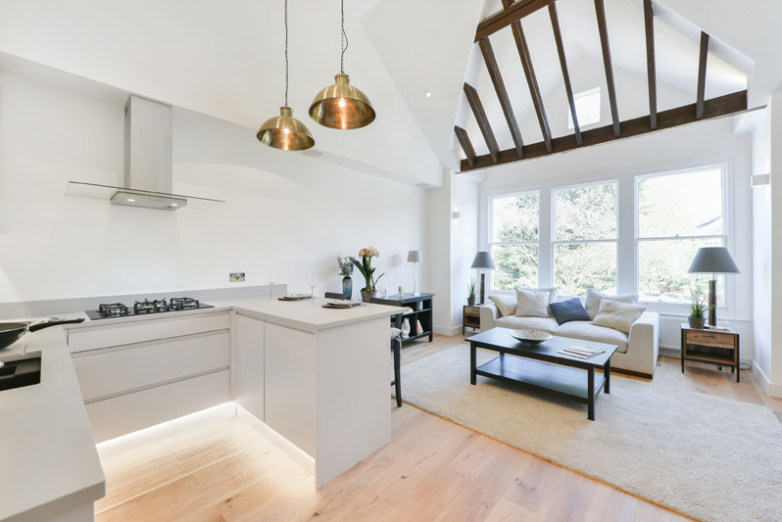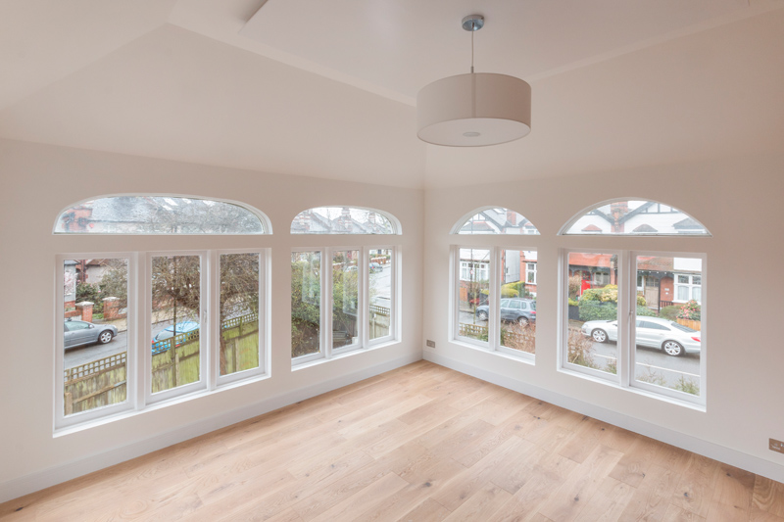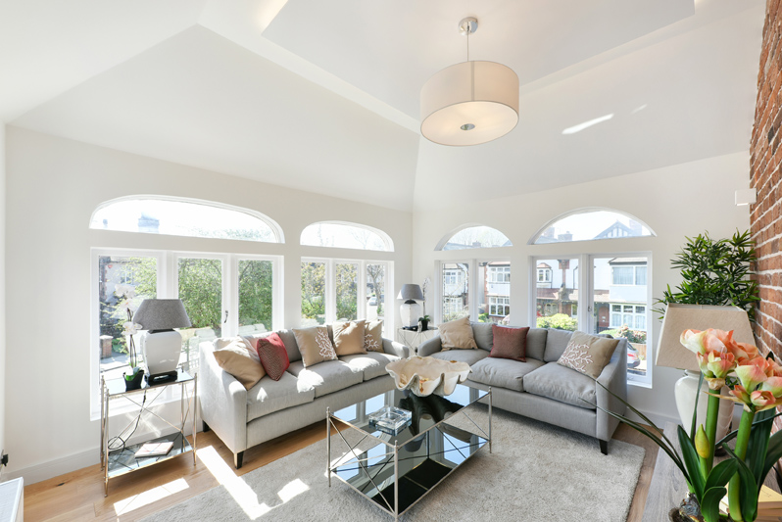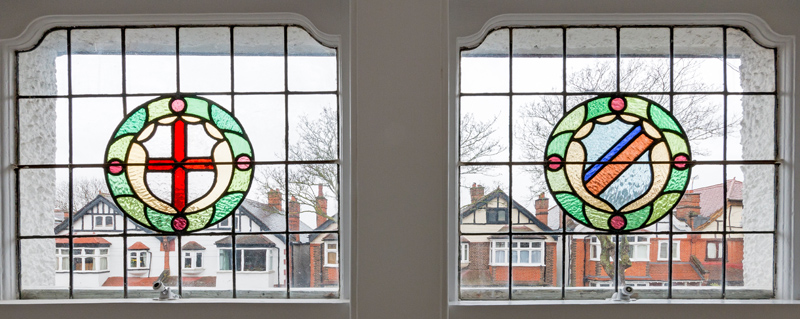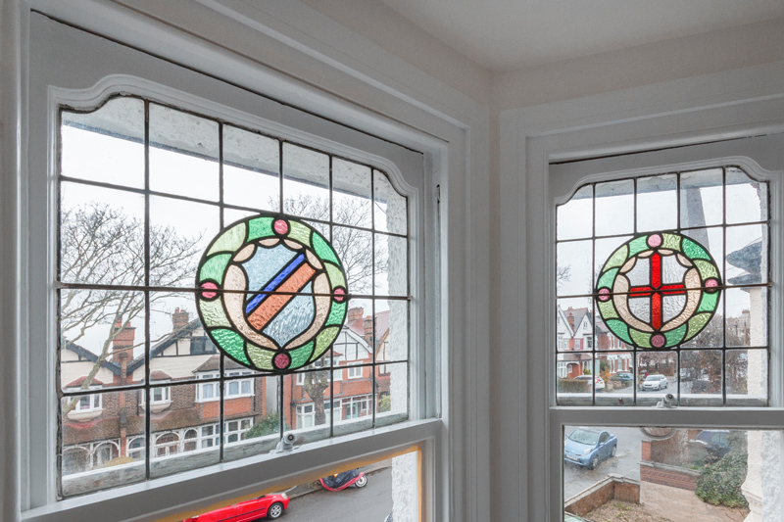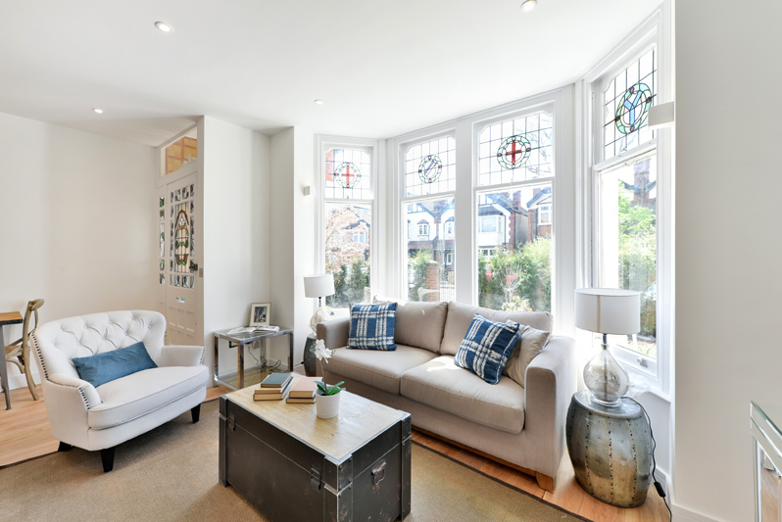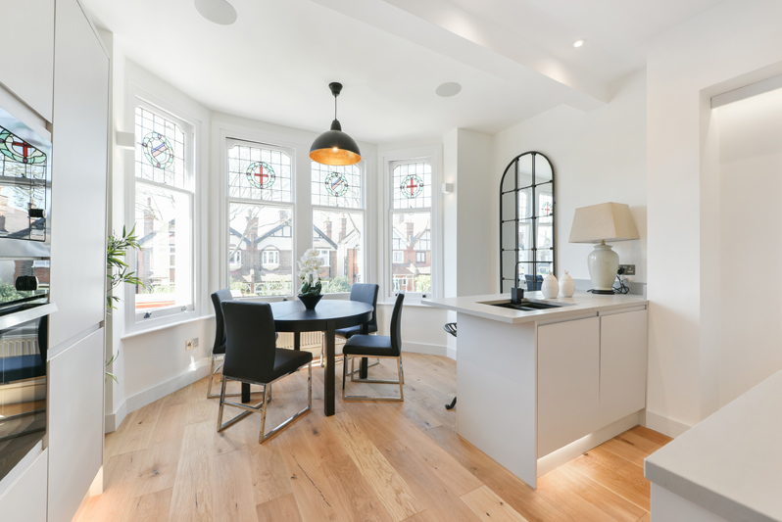Braxted Park – From Start To Finish
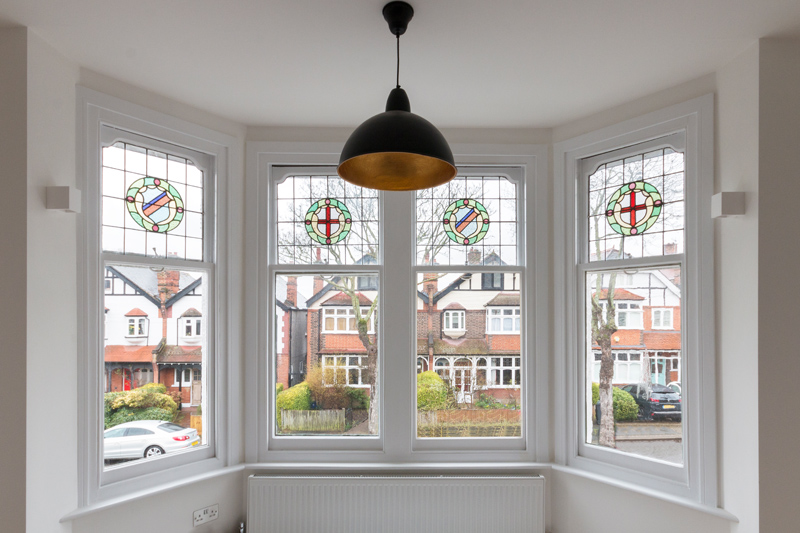
We are delighted to announce that we have completed our four beautiful period style flats at Braxted Park, Streatham, and they are selling fast!
Here’s how we ensured that we held onto Braxted Park’s amazing historical features, enhancing them where possible, and the finished result.
We added a conservatory to the back of this ground floor, three-bed flat, and opted for traditional French doors to complement the age of the property. This, combined with the skylights, allows the flat to retain a period feel while allowing plenty of light in.
When converting the copious loft space, we were happy to be able to make use of the steeply angled eaves space above the first floor, exposing the impressive beams above and adding to the ceiling height. The reception room of this spacious one-bed flat is really very special as a result.
The reception room of this split-level, two-bed flat already felt like a little like a turret due to this extraordinary architectural feature on the corner of the house. The vast windows and slightly domed ceiling made this room a very appealing place to be. We added an exposed brick wall and kept the rest light and airy, and the finished, dressed shot shows just how effective it has been.
These original stained glass windows were what drew us to our Braxted Park project in the first place. Many of these have survived down this beautiful, historical street, and they are so representative of the feel of the area. We were delighted to be able to restore them, and just look how much character they add to these beautiful reception rooms from a ground floor one-bed flat and a split-level two-bed flat.
Renovating and developing properties that are sympathetic to the neighbourhood is as important to us as achieving an extremely high spec finish, and creating beautiful homes. If you’d like to learn more about our Braxted Park flats or to hear about some of our other developments, please visit our Contact Us page and get in touch.

